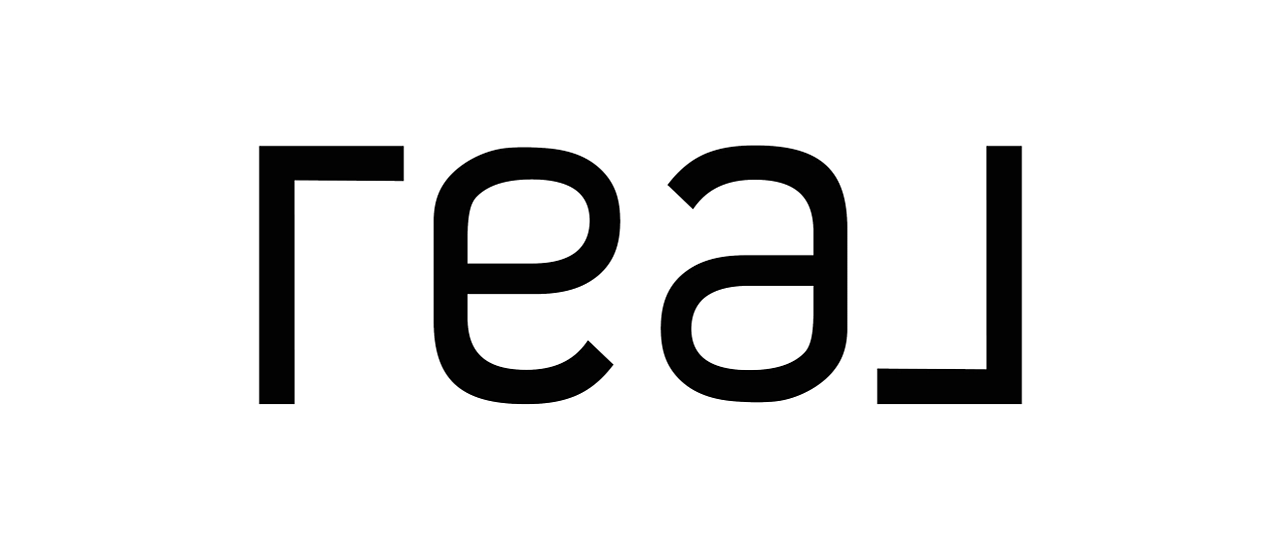Explore Beachwalk
in Huntington Beach
Beachwalk is a nice quiet planned unit development (PUD) community nestled into the downtown area of Huntington Beach. It is located between 17th St and Goldenwest within easy walking distance to the beach. While the properties are attached, each property does have the feel of a Single Family Residence because of the amount of space you have inside and outside of the property. Beachwalk Huntington Beach has one of the best locations downtown as you are located within nearly half a mile to beach with easy access to shopping, dining, Seacliff Plaza and only a short walk or bike ride to Main St or The Huntington Beach Pier.
Beachwalk Floor Plans
Property Details & Amenities
Beachwalk was built in 1973 and consists of 453 attached homes with 7 different floor plans ranging from 1226-2404 sq/ft. The current HOA amount ranges from $437/month to $509/month and covers the common areas of the community as well as the pool/spa maintenance. While this fee may seem like a lot, the residents have access to a Junior Olympic size swimming pool, 2 clubhouses, 4 smaller pools, saunas and a Volleyball court and don’t forget are still in walking distance to the beach and downtown HB.
Plan A – Model A – 2 Bedroom / 2 Bath – 1226 sq/ft – 2 Car Garage
Plan B – Model B – 3 Bedroom / 2 Bath – 1390 sq/ft – 2 Car Garage
Plan C – Model C – 3 Bedroom / 2.5 Bath – 1740 sq/ft – 2 Car Garage
Plan D – Model D – 3 Bedroom / 2.5 Bath – 1920 sq/ft – 2 Car Garage
Plan D Alternative – Model E – 4 Bedroom / 3.5 Bath – 2556 sq/ft – 2 Car Garage
Plan E – Model F – 4 Bedroom / 3 Bath – 2213 Sq/ft – 2 Car Garage
Plan E Alternative – Model G – 5 Bedroom/ 3 Bath – 2404 sq/ft – 2 Car Garage.
Access Beachwalk
Resources
Access every resource you need to know about the Beachwalk community in Huntington Beach. There's a variety of information from floor plans, local guides to video content about Beachwalk in this download. Click below to get instant access.
Community Resources Downloaded
jeb smith real estate
Are You Planning To Buy A Home?
Buy With Jeb
Start Your Home Search
The Huntington Beach market is quickly becoming a fast-paced competitive market. Fueled by the ever increasing home prices in neighboring states and the continued growth of remote working options, the importance of having a local liaison and advisor of your sale or purchase is critical to furthering your investments.

HUNTINGTON BEACH REAL ESTATE
Ready to take the next step?
Let's schedule a meeting! During this initial consultation, Jeb and his Team will learn more about your situation and what you're seeking in a home. He will provide advice and address any concerns you may have, in order to determine the best approach to achieving your goals. By the end of our conversation, Jeb will have a solid plan of action and next steps for moving forward.


