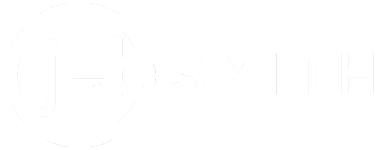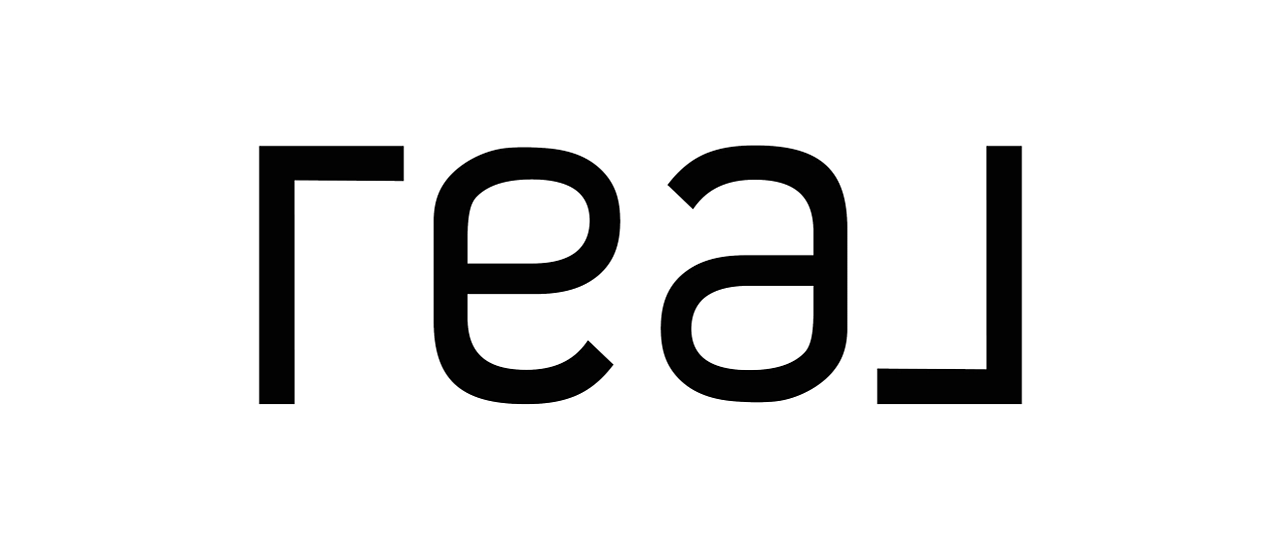Explore Boardwalk
in Huntington Beach
The Boardwalk Community in Huntington Beach consists of 4 different tracts (Lighthouse, Shoreline, Nautical Pointe and Mystic Pointe). The Boardwalk is a gated community built in the early 2000’s and is located near the beach at Goldenwest and Pacific Coast Highway . Each tract is described in more detail below along with information on each model.
Boardwalk Floor Plans
Property Details & Amenities
**Lighthouse** – The lighthouse tract consists of 65 homes build by Christopher Homes. The lots average around 4800 sq/ft while the models range from 2456-2861 sq/ft. The Streets that make up this tract are Azure Ln (access), Beachview Dr, Feather Dr and Scallop Ln.
**Models**
Residence One – Model A – 3 Bedroom / 2.5 Bath – 2456 sq/ft – 2 Car Garage
Residence Two – Model B – 3 Bedroom / 2.5 Bath – 2654 sq/ft – 2 Car Garage
Residence Three – Model C – 4 Bedroom / 4 Bath – 2861 sq/ft – 2 Car Garage
**Shoreline** – The Shoreline tract consists of 60 Luxurious residences near the ocean built by Christopher Homes. The lots average 6900 sq/ft while the homes range from 3388-3722 sq/ft. The streets that make up this Shoreline are Azure Ln, Beachview Dr, Cattail Cir, Mystic Ln and Silent Harbor Dr.
**Models**
Plan 1 – Model A – 4 Bedroom / 3.5 Bath – 3388 sq/ft – 2 Car Garage
Plan 2 – Model B – 4 Bedroom / 3.5 Bath – 3722 sq/ft – 2 Car Garage
Plan 3 – Model C – 5 Bedroom / 4.5 Bath – 3578 sq/ft – 3 Car Garage
**Nautical Pointe **– Nautical Pointe consists of 63 homes build by Lennar Homes. The homes range from 4143-4286 sq/ft. The streets that make up Nautical Pointe are Blue Heron Dr, Sand Dune Ln, Silent Bay Cir and Silent Harbor Dr.
**Models**
Plan 1 – Model A – 5 Bedroom/ 5 Bath – 4143 sq/ft – 4 Car Garage
Plan 2 – Model B – 4 Bedroom / 4 Bath – 4229 sq/ft – 3 Car Garage
Plan 3 – Model C – 4 Bedroom / 4 Bath – 4286 sq/ft – 3 Car Garage
**Mystic Pointe** – Mystic Pointe consists of 65 Town homes built by Lennar Homes featuring three unique floor plans from 1,881-2,258 sq/ft. “Everything’s Included” features include GE Profile appliances and refrigerators, slab granite kitchen counter tops, hourglass jetted master tubs and Torreon stone tile entries. This is the newest completed townhome community in SeaCliff. The streets that make up Mystic Pointe are Pacific Pointe Dr and Seabourne Dr.
**Models**
Residence 1 – Plan A – 3 Bedroom / 2.5 Bath – 1881 sq/ft – 2 Car Garage
Residence 2 – Plan B – 3 Bedroom/ 2.5 Bath – 2043 sq/ft – 2 Car Garage
Residence 3 – Plan C – 3 Bedroom / 2.5 Bath – 2258 sq/ft – 2 Car Garage
Residence 3 Reversed– Plan D – 3 Bedroom / 2.5 Bath – 2233 sq/ft – 2 Car Garage
Access Boardwalk
Resources
Access every resource you need to know about the Boardwalk community in Huntington Beach. There's a variety of information from floor plans, local guides to video content about Boardwalk in this download. Click below to get instant access.
Community Resources Downloaded
Oops, there was an error sending your message.
Please try again later.
jeb smith real estate
Are You Planning To Buy A Home?
Buy With Jeb
Start Your Home Search
The Huntington Beach market is quickly becoming a fast-paced competitive market. Fueled by the ever increasing home prices in neighboring states and the continued growth of remote working options, the importance of having a local liaison and advisor of your sale or purchase is critical to furthering your investments.

HUNTINGTON BEACH REAL ESTATE
Ready to take the next step?
Let's schedule a meeting! During this initial consultation, Jeb and his Team will learn more about your situation and what you're seeking in a home. He will provide advice and address any concerns you may have, in order to determine the best approach to achieving your goals. By the end of our conversation, Jeb will have a solid plan of action and next steps for moving forward.
Explore More Huntington Beach Neighborhoods


714-376-2711 | jeb@jebsmith.net | lICENSE # 01407449
2130 Main St, #290 | Huntington beach ca 92648
All information provided is deemed reliable but is not guaranteed and should be independently verified. This website and its affiliates make no representation, warranty or guarantee as to accuracy of any information contained on this website. You should consult your advisors for an independent verification of any properties or legal advice.
